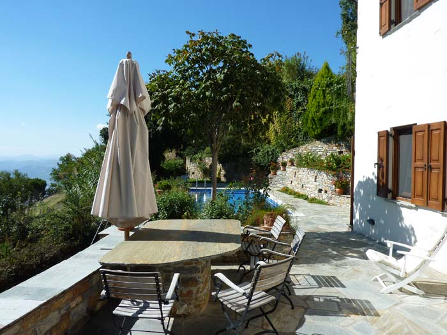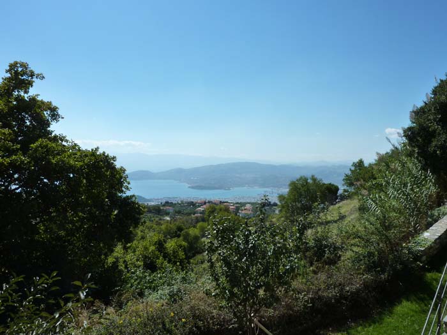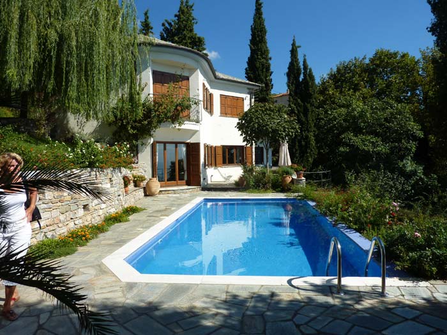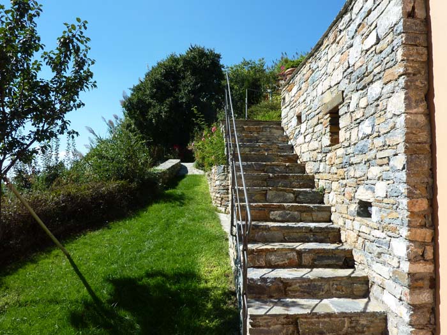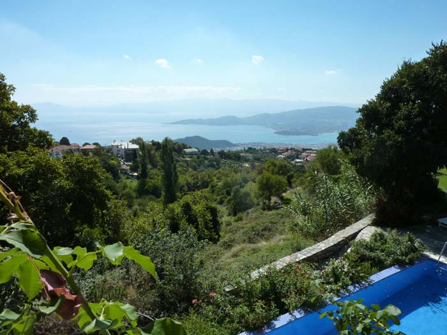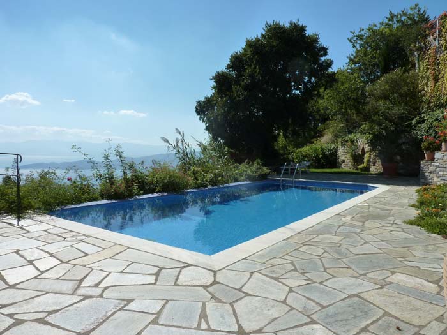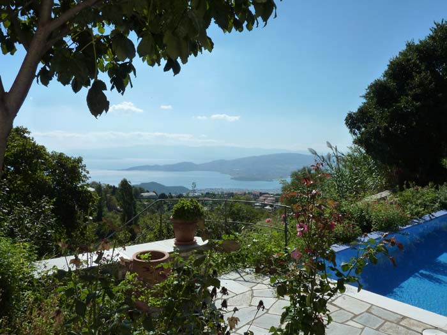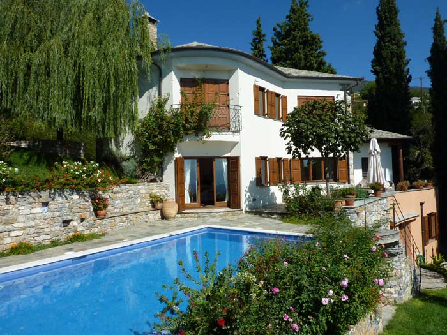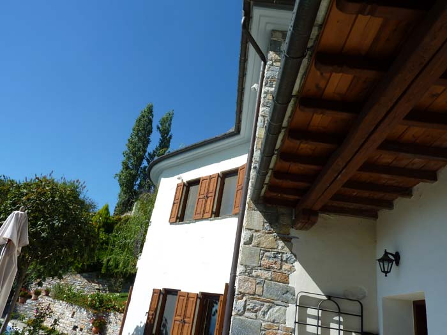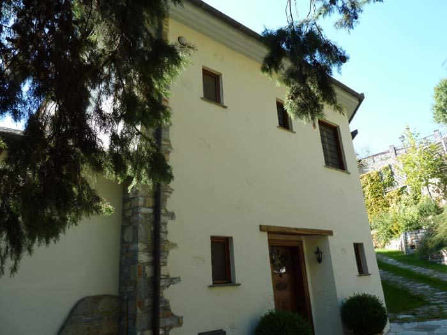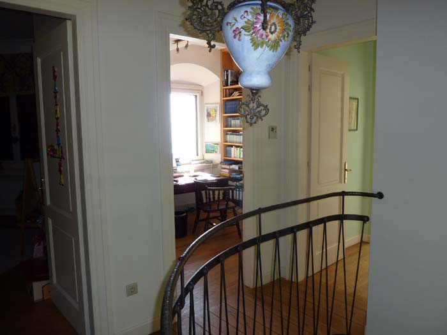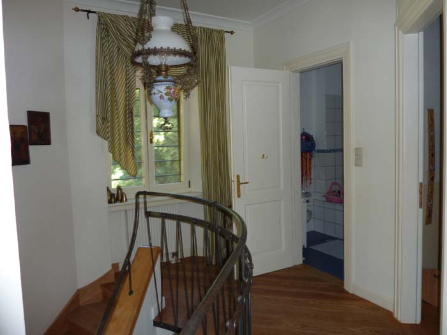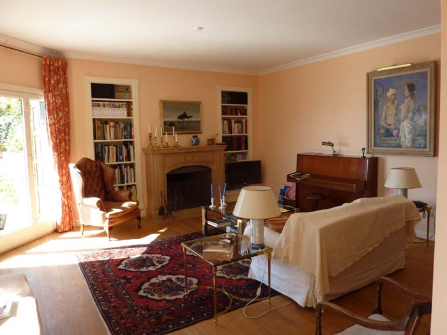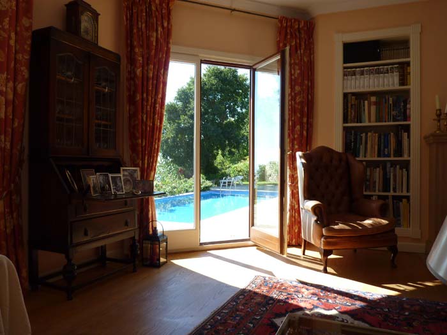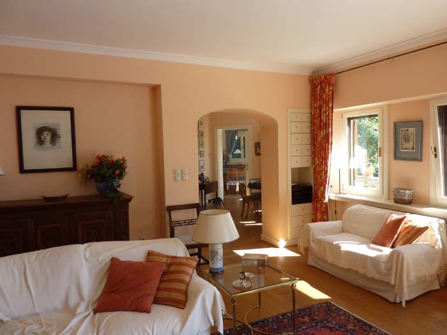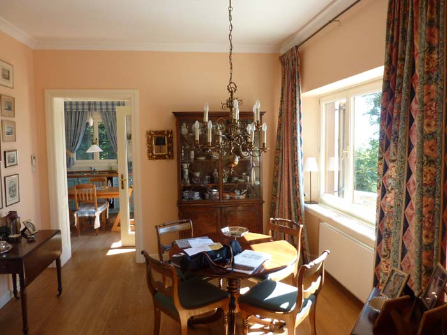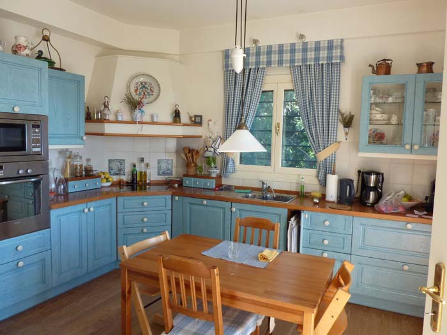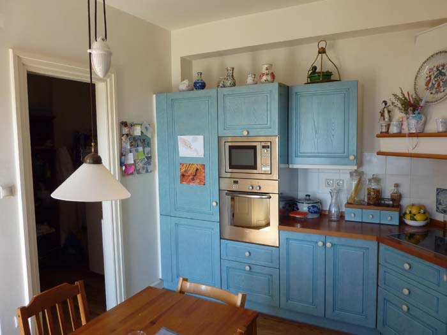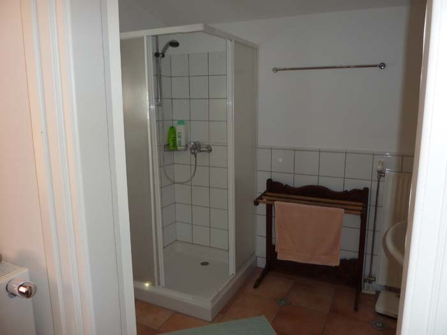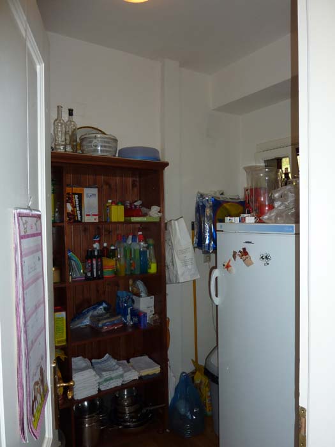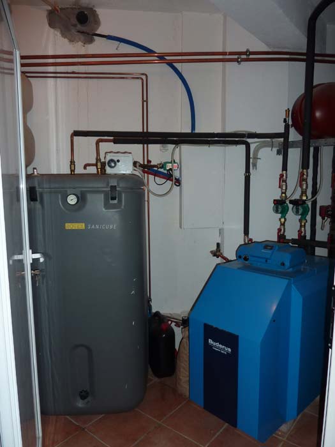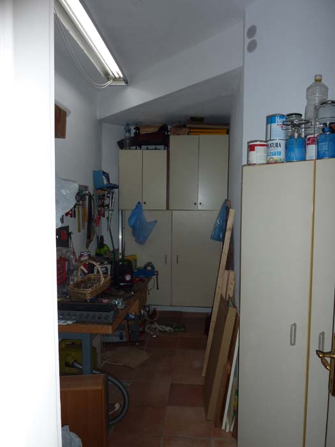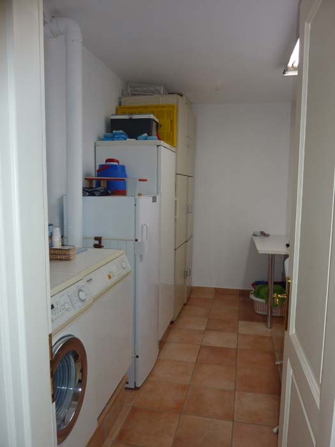 | PELIONESTATES© |  |
| Extraordinary dreamhome on 1500 sqm property in PORTARIA |
THE SITE:
The site is located within boundaries of the municipality Portaria some 100 metres off the main road between Volos and Chania. Despite of this location and thanks to the
enormously expensive noise-protection-walls the site is as calm as it was located on the country side in the middle of nowhere.
With possession come sufficient additional building rights. The site is part of the territory of Volos which lies 10 km downhill and is the administrative centre for this part of the Pilion.
Electricity and water (from the public supply) are laid on. There is a telephone connection with high speed internet access. The house is reached by asphalt roads. Privacy is granted by an electrically driven entrance door.
|
 |
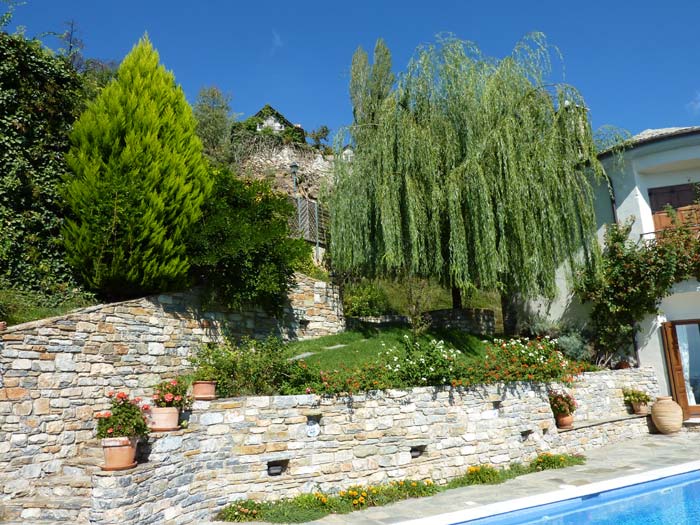 |
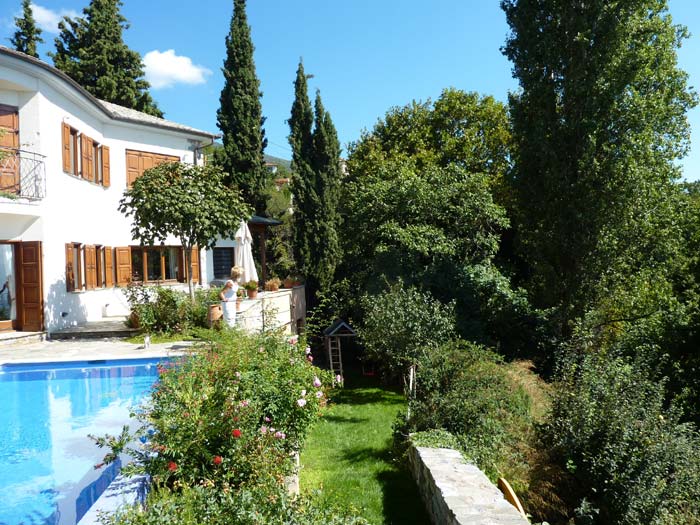 |
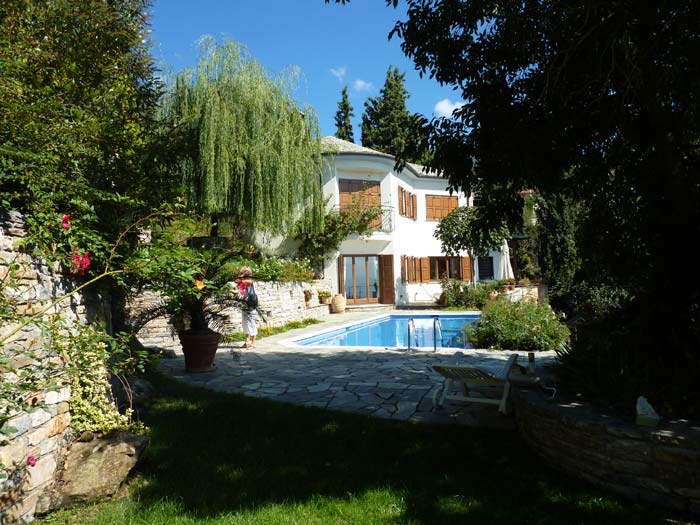 |
THE HOUSE'S ARCHITECTURE:
The house has been designed and constructed by the renowned architect DIMITRI PHILIPPITZIS along with the ideas of the current owner.
The house was built in 2004 on an unoccupied site according to the wishes and needs of this owner. It is a unified, extraordinary structure consisting of three floors in front of the pool, embedded into well-kept terraces, walkways and a fabulous garden.
|
THE FLOORS:
- Basement: apartment with bedroom and bath, utility room, workshop, central heating, and a huge atelier, which could be used as additional master bedroom as well.
- First floor: Entrance, guest toilet, hallway (an architect`s specialty) livingroom with fireplace and pool access, formal dining, kitchen with storage.
- Second floor: Master bedroom with walking in closet, luxury masterbath, children`s paradise with w.i.c, bath, office, and balcony.
All in all approx. 290 m2.
|
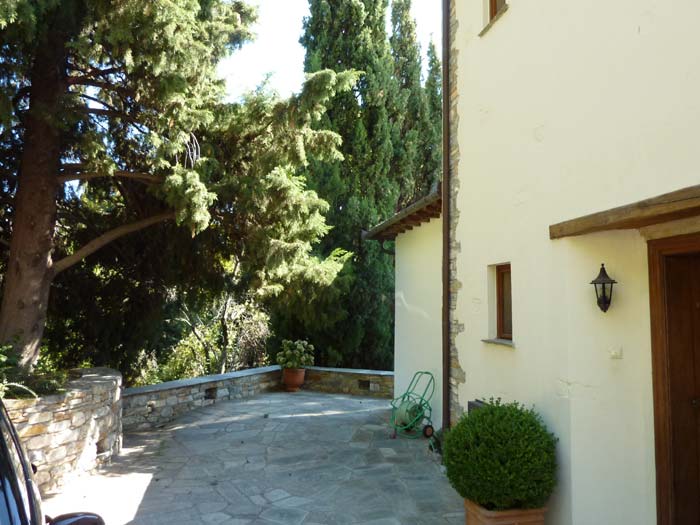 |
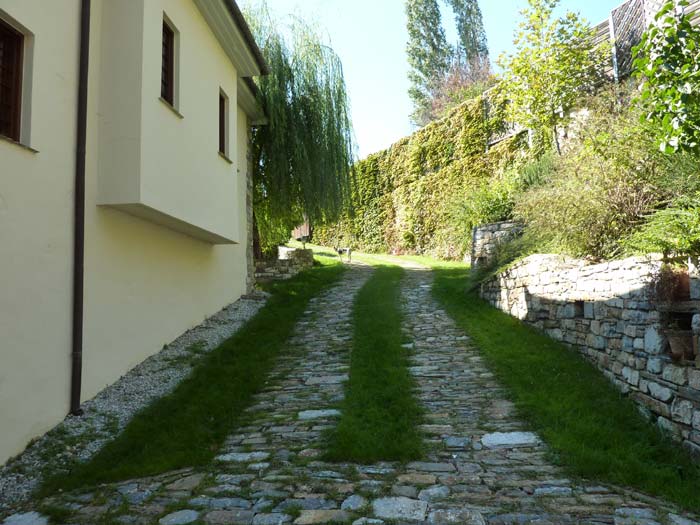 |
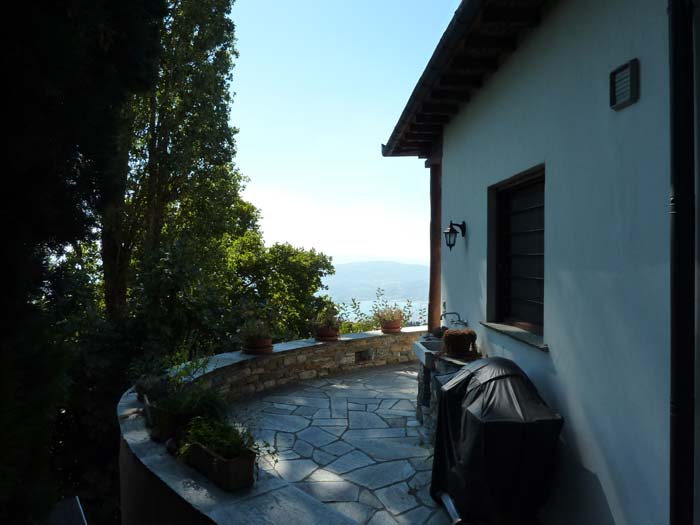 |
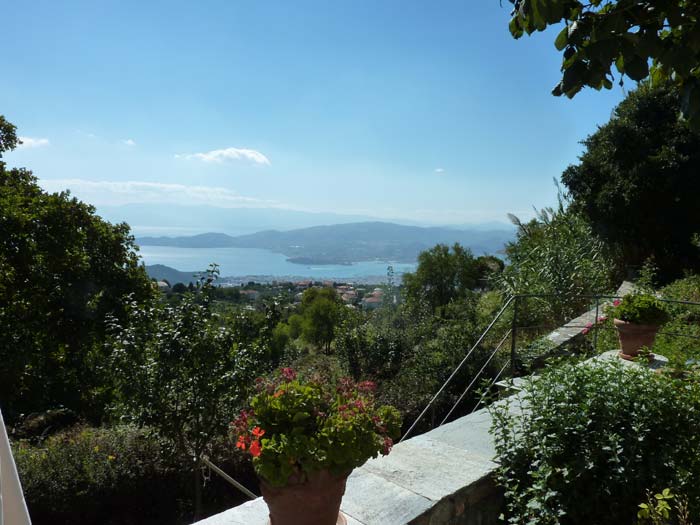 |
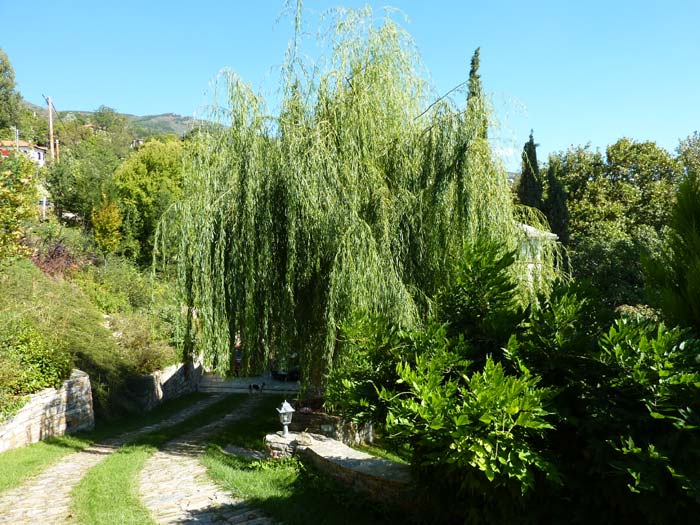 |
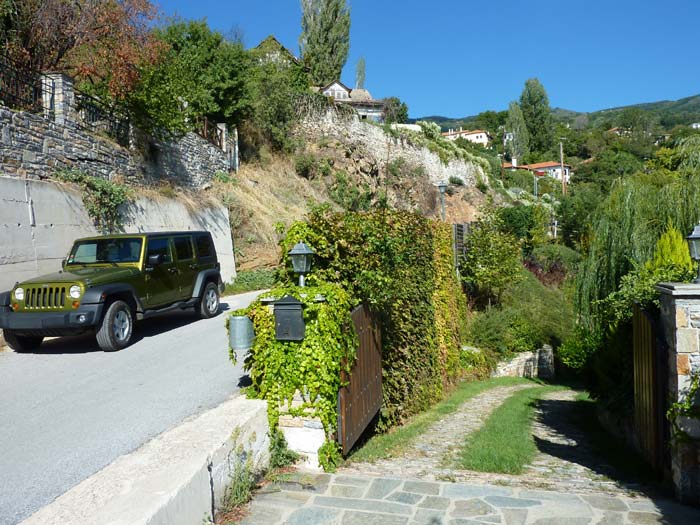 |
CONSTRUCTION:
The walls are made from insulating brick blocks, roughcast on both sides, the floors are made either from tiles or from wooden boards (ash trees). All windows - using special insulating glass - were manufactured of Iroko, what is a hardwood from tropical Africa. The roofs, also very well insulated and up to the German DIN standard, are traditionally covered with local slabs set in mortar.
The complete house has been built with ecologically suitable materials.
The central heating system (burning oil) reaches to all the rooms - the house is habitable all the year round. The whole structure is in excellent condition without any need of renovation.
|
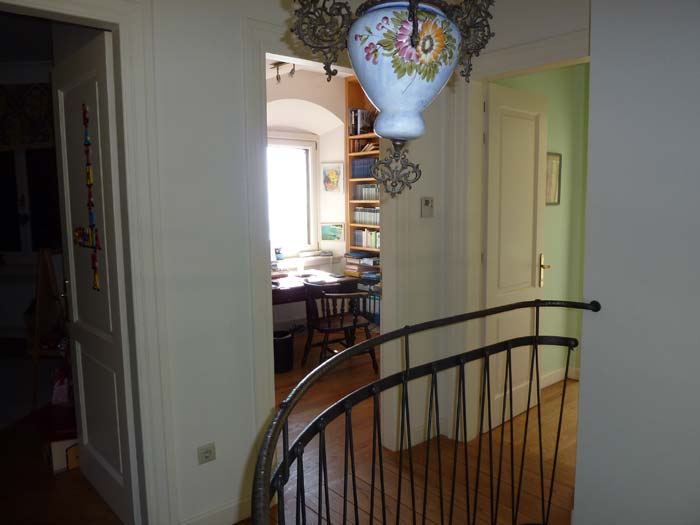 |
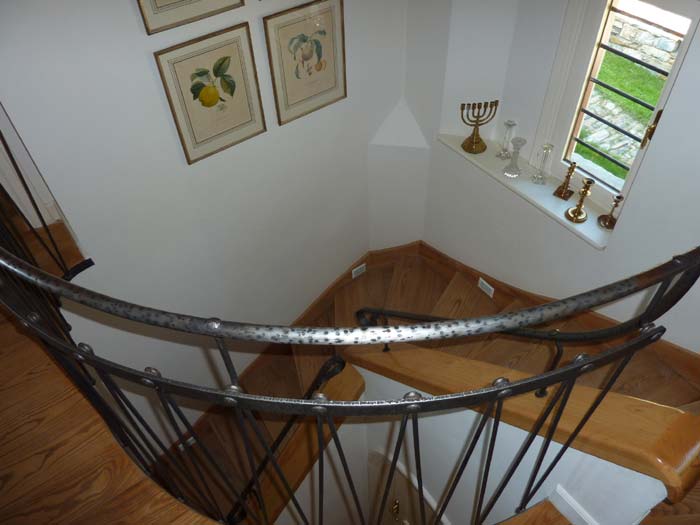 |
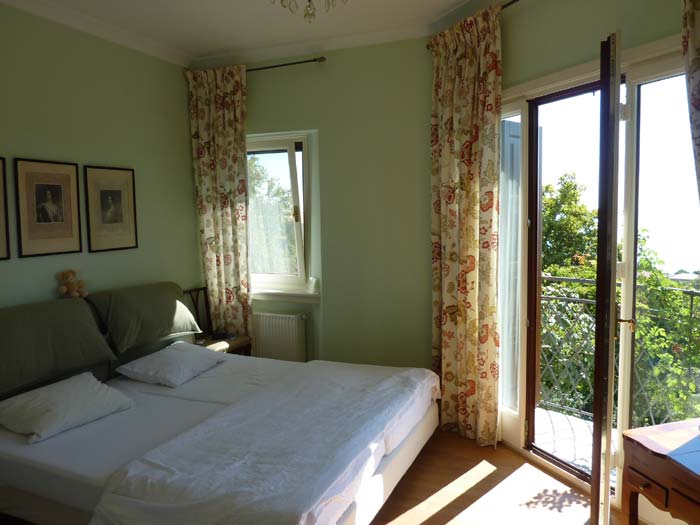 |
 |
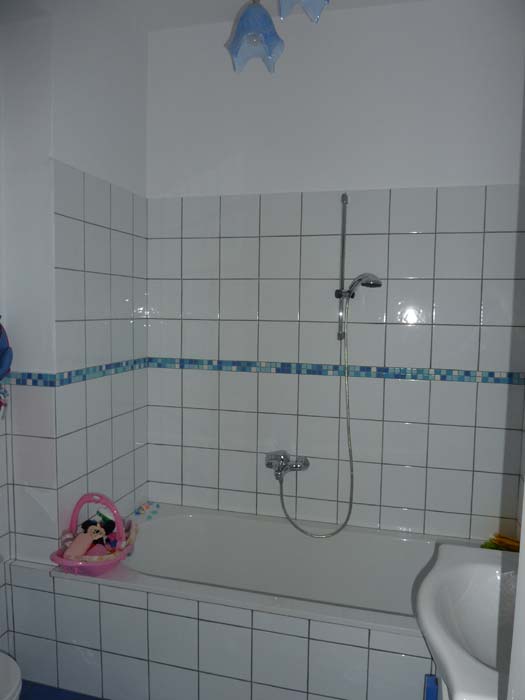 |
 |
THE GARDEN AND LANDSCAPING:
There is a big solid wooden gate at the entrance. Inside a concrete drive covered with stone slabs leads to the house. There is sufficient space to park and turn.
Because of the house's position on a hillside it is surrounded with stretches of stone and roughcast walls and unobstructed views are guaranteed therefore.
Citrus trees, magnolias, mimosa trees, rose bushes, lavender, rosemary, plumbago, bougainvillea, glycinias make for the picture of a classical southern garden around the building. The vegetation around the house is serviced by an automatic sprinkler system.
|
SIMPLE POSSIBILITY OF CHANGE AND ENLARGEMENT:
The plan to construct a double garage has been approved by the authorities that time. The atelier and the office could also be used as bedrooms.
|
| Real estate: © Raccoons Homes Incorporation, FL-33919 USA 1996-2025 |
 | PELIONESTATES© |  |
